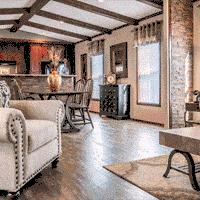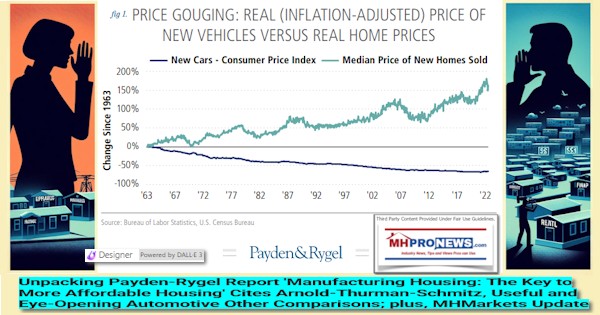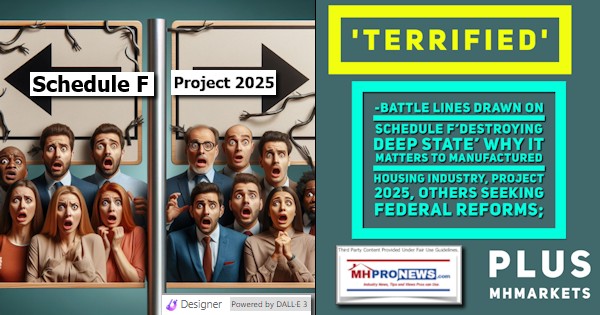
A example is a vertical modular home built by MUJI, a Japanese company. The Vertical house measures only 37.7 feet by 19 feet and rises three stories. It’s designed specifically for city dwellers who are dealing with small lot sizes.
The plan of the house is exceedingly simple, with a utilities room and storage area on the ground floor, an open plan living area on the second floor and a sleeping area on the third. The home features very few interior walls, which makes this home appear much more spacious than its total area would suggest.
The home is well insulated, which keeps the temperature in the house stable for the entire day and night. The overall design is also aimed at maximizing the energy efficiency of the home. A single split air conditioner is located on the third floor, so that cool air drops down along the stairwell and cools the entire home.
The home is constructed out of glulam columns and beams fastened together by technologically advanced fasteners. This method of construction is different than more traditional wooden construction, and designed with the aim of creating a very strong frame for the home. This is also achieved via a special processing of the timber, which allows it to fit together more tightly and prevents the building from twisting or becoming damaged in the event of a natural disaster such as an earthquake.
To understand the reasoning and demand for these homes, you have to consider that the housing market in Japan is quite different from that in the United States. In Japan, houses do not appreciate in value, and people do not consider them to be investments. The average lifespan of a home in Japan is only 38 years, compared to 100 in this country. More often than not, Japanese homeowners will buy a house only to demolish it and build a new one. All the money a buyer pours into building a new home is essentially lost a few decades later.
Considering the staggering cost of homebuilding in Japan, and the fact that money spent on a home is by American standards not a normal investment, MUJI, is offering a design-focused home that costs a fraction of what a traditionally constructed home would cost. These prefabs won’t change Japan’s current homebuilding dilemma, but they do offer a more economically feasible alternative to hiring an architect to create an entirely new home.
Vertical House is designed as a kit-of-parts that could be applied to most tiny pieces of urban real estate for as little as $200,000, which is considered to be a lower price in Japan. It’s a perfect example of how MUJI is doing prefab differently. This isn’t prefabricated in the traditional sense, it’s more like pre-designed. Then the client works with MUJI to customize it, at which point a kit-of-parts is generated and building can proceed.
Presently, these little homes are available for customers who live in Japan only. However, considering the rate at which MUJI is expanding within the United States with the sale of their line of 7,500 housewares, that may not last long. The only drawback may be that people in this country do not consider the $200,000 cost to be inexpensive.
Fortunately, you can purchase a very nice manufactured home here for a lot less. ##
(Photo Credit: MUJI Corporation)
Article Submitted by Sandra Lane to – Daily Business News- MHProNews.



























