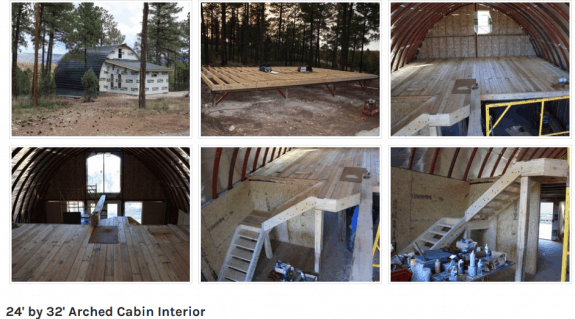
Wide Open Country, Tiny House Living and Tiny House Talk are three of several thousand search results that come up under a Google search for Arched Cabins. Some of their videos have hundreds of thousands of views, as is true of the video below.
Too Good to Be True?
The company’s basic 12-by-24 – nominal 288 sq. ft. – one-room cabin with a bathroom and kitchen kit costs around $5,000, plus shipping costs. A 20-by-30 cabin with room for three bedrooms will run you just under $10,000, plus delivery charges.
Even as a DIY, that may sound mighty cheap.

But before manufactured housing veterans get overly concerned, here’s what you get for that 10 grand.
These galvanized steel cabins are billed as “completely customizable.” Their basic kit comes with “floor plates, ribs, ridge beam, standard R13 insulation, Super Span roof paneling, trim and fasteners.”
Dig into details beyond the home page and photos shown from their website, and the Arched Cabin FAQs include the following interesting facts.
“Q. What is the height of an Arched Cabin?
A. The 14′ wide Arched Cabin is about 12′ tall, the 16′ wide is about 14’6″ Tall, the 20′ wide is about 17’4″ tall and the 24′ is about 19′ tall. All these heights are to the top of the ridge beam which is 4″ thick.”
The Arched Cabin website then gets into the weeds that builders and savvy home buyers want to know about.
“Q. What is included in your basic cabin kits?”
“A. The basic kit includes floor plates, ribs, ridge beam, standard R13 insulation, Super Span roof paneling, trim and fasteners needed to assemble the cabin.
This DOES NOT include the foundation, installation, interior, end caps, delivery, or anything at all that is not included in the list added above. This is meant to be a DIY kit where you can build a very nice house with a small initial investment by doing the work yourself. If you are looking for a turnkey solution, we do have distributors that may be able to provide that for you.”
As factory home builder or refurb professionals know that foundation systems, cabinetry, plumbing, electrical and all those interior finish items are the more costly items, not to mention the value/cost of the labor.
Then there are those pesky inspections and/or zoning issues…
But for hunters, tiny house buffs and those seeking the simple or rustic life, this may be just the ticket.
The company’s traffic, endurance and positive feedback are the testimony to the potential of their market niche. ##
(Image credits are as shown.)

Submitted by Joe Dyton to the Daily Business News, MHProNews.





